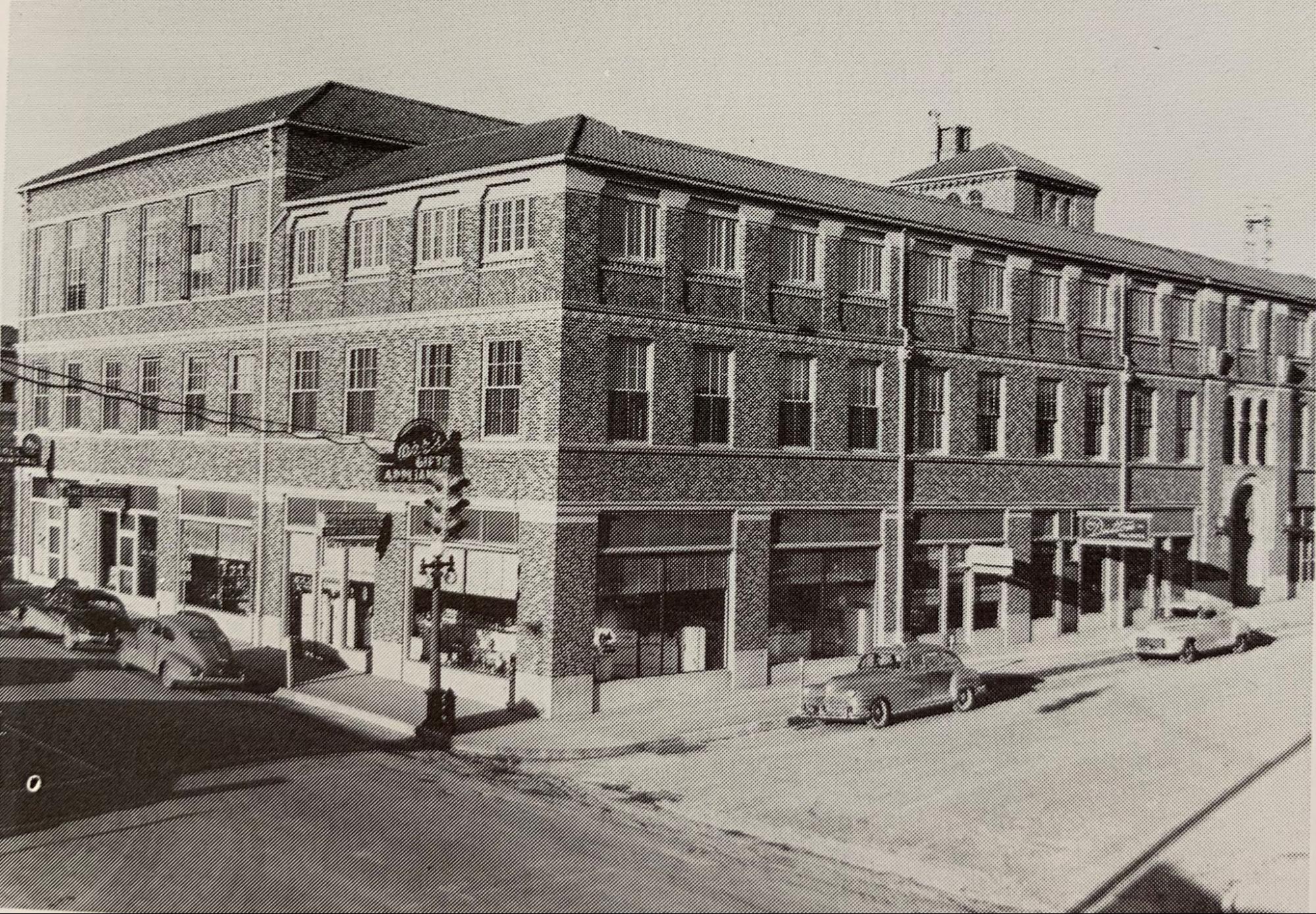Welcome to the exterior and common spaces of Hotel 1928! Let’s take a look at the history and design behind the gathering spaces found inside.

Originally built in 1928, the hotel’s grand exterior reflects the Moorish Revival styles that saw a boom during the 1920s. With a desire to preserve and honor the original architecture, the team chose to retain and restore as many elements as possible, including the decorative stonework, arched openings, and clay tile roof.
Exterior
before
after
The brick and stone were gently cleaned using soap and water and the Spanish-style terracotta roof and original transom windows were repaired and replicated where necessary. Striped awnings were added to the lower-level windows for a layer of era-authentic charm and a Hotel 1928 blade sign marks the building in downtown Waco, Texas.
The biggest structural addition was a rooftop restaurant, Bertie’s, which features a slightly different tone of brick, intentionally chosen to clearly show where changes were made to the original building design.
Main Lobby
before
after
As guests first enter the hotel, they are greeted with a welcoming reception space. Rich, grounding materials, such as walnut wood and brass accents, give the main lobby a warm, timeless feel. On the ceiling, original paint and arched crown molding was preserved—as well as the terrazzo flooring laid by hand in the 1920s.
The two elevators to the right of reception run in their original shafts up to the ballroom and guest rooms, and black Venetian plaster on the walls en route to the fireplace lounge plays well with the terrazzo flooring throughout the space.
Fireplace Lounge
Off the main lobby next to the café is a cozy fireplace lounge where guests can enjoy morning coffees and afternoon chats. Built-in shelves on both sides of the mantel are filled with books from the collection of Larry McMurtry, an American novelist who won the Pulitzer Prize for his work in 1985.
Two green leather sofas flank a bright red, vintage rug that grounds the space with an element of color, while curated vintage artwork adorns the walls. The globe light centering the space is a reproduction of a vintage chandelier Jo found in Round Top, Texas on an antiquing trip. The same light also hangs in Magnolia’s headquarters—formerly the Waco Tribune-Herald building (which housed the newspaper for 70 years).
The Ballroom
On the third floor is a 5,800-square-foot room, originally known as the Crystal Ballroom, that was used for gatherings and soirées in the ‘20s.
before
after
Many of the room’s features were preserved, restored, or replicated to honor the original build—including the hardwood floors, windows, trey ceiling design, and plastered walls.
New chandeliers were added throughout the space, as well as a subtle wallpaper to the center of the ceiling for added texture. The overall feel is timeless and classic, intentionally designed to suit any type of event.
Directly outside of the ballroom is a pre-function space featuring the original ceiling, terrazzo floors, and doors with textured glass inserts. Neutral wallpaper and a non-saturated rug give event hosts freedom to create their own look and feel.
Library
Through the main lobby and past the café, you’ll find a double staircase that leads down to the library—a dramatic room with dark wood paneling and 20-foot ceilings. This space was formerly the building’s basement and functioned as a coal shoot, mechanical room, and storage space.
The middle of the room features an understated fireplace centered under mirrored glass panes and flanked by bookshelves filled with more books from Larry McMurty’s collection. His typewriter sits atop a desk along the back wall as an ode to his craft and legacy.
Neutral, earth-toned furniture grounds the space on bright red, vintage rugs that add a layer of warmth and brightness, while coffee tables topped with books and board games welcome guests to settle in and stay a while. Mixed galleries of vintage oil paintings, sketches, mirrors, and wall sconces adorn walls on both sides for a collected feel, and an antique-inspired portrait of Chip hangs at the very top of the stairs.
Explore the Full Transformation
To watch the whole project come together, stream Fixer Upper: The Hotel on Magnolia Network, discovery+, or Max. Plus, read more about other spaces on the blog:
Step back in time and stay a while! Book your stayOpens in new tab at Hotel 1928—and explore more of Chip and Jo's fixer upper projects here.
This project was made possible through tax credits funded by National Park Service and partnership with the following: AJ Capital Partners, Hartshorne Plunkard Architecture (Krista Weir, Janice Jones, Sophie Bidek, and Andrew Shimanski), The Whiting-Turner Contracting Company, CP&Y, Armstrong-Douglass, Hendrix Consulting Engineers, Hospitality House, Pique Technologies, LLC, IMEG Corp., Ryan, and Fitzgerald’s.